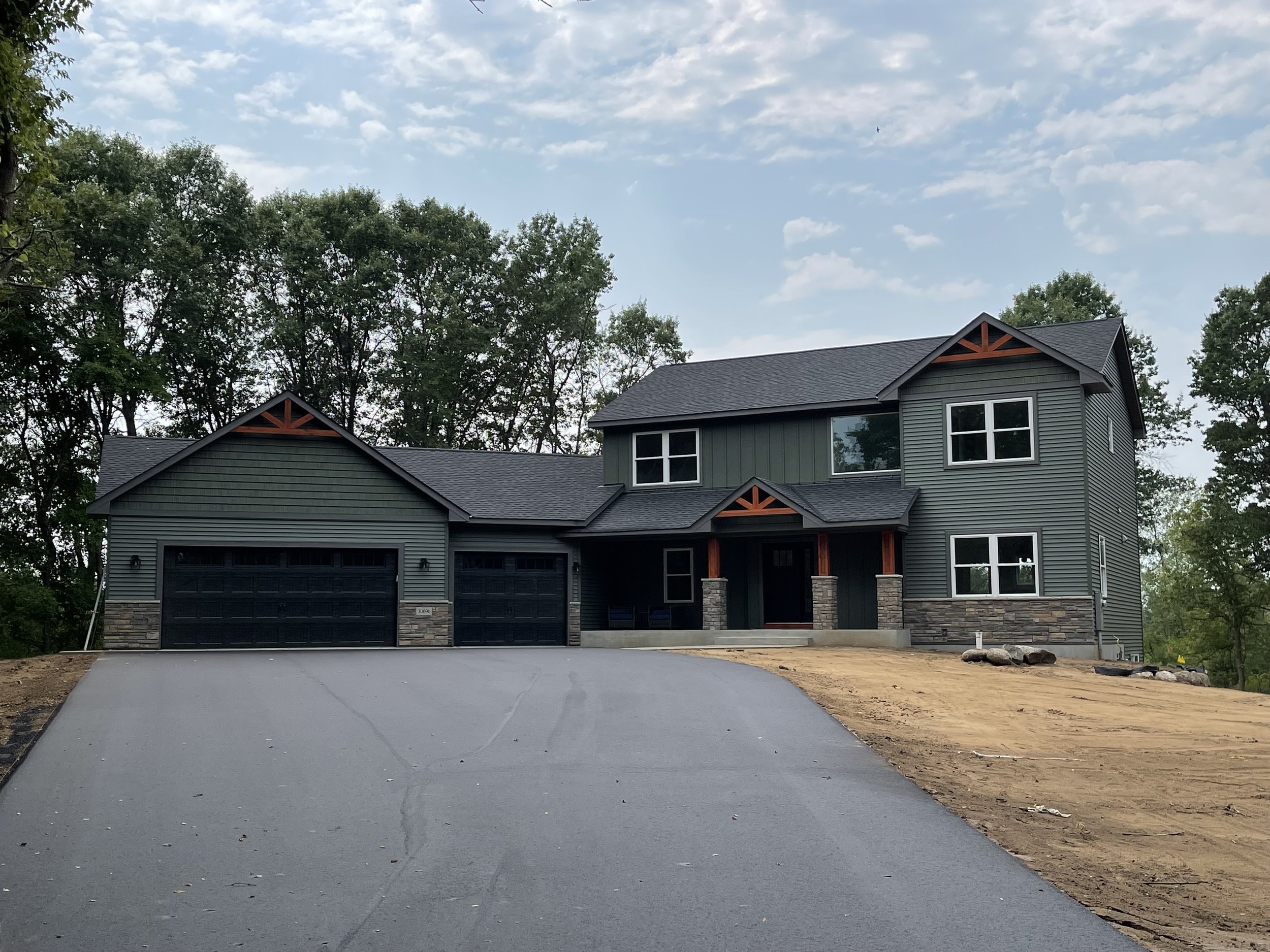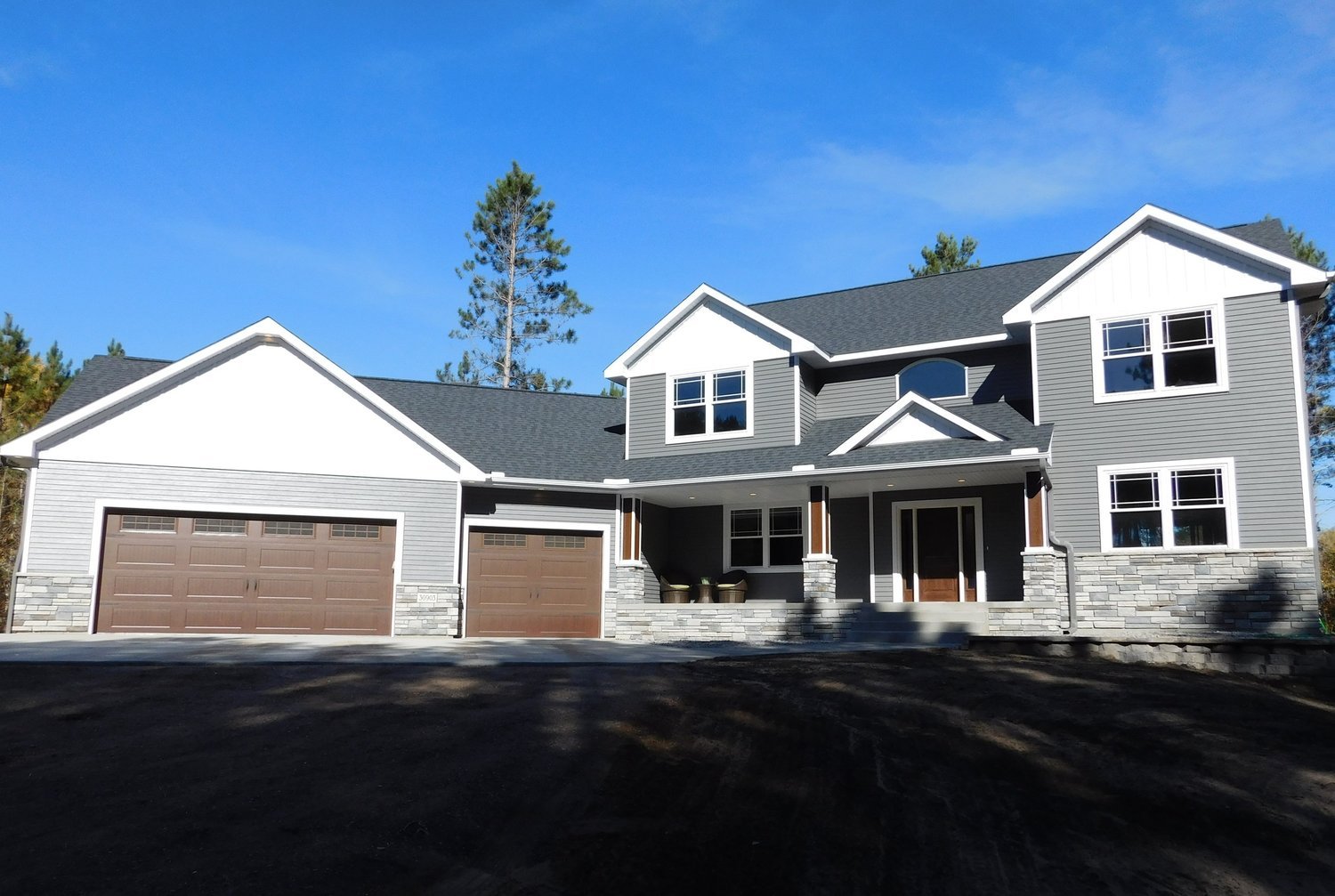Two Story
-
#1
🏠 4 Bed | 3 Bath | 3 Car Garage | 1,296 SqFt (main floor), 1,392 SqFt (upper level)
📰 Floor Plan -

#2
🏠4 Bed | 3 Bath | 3 Car Garage | 2,464 SqFt
📰 Floor Plan -

#3
🏠 3 Bed | 3 Bath | 4 Car Garage | 2,085 SqFt
📰 Floor Plan
-

#4
🏠 3 Bed | 3 Bath | 4 Car Garage | 2,139 SqFt
📰 Floor Plan -

#5
🏠3 Bed | 3 Bath | 3 Car Garage | 2,700 SqFt
📰 Floor Plan -
Want to see more home designs?
Our Sales and Design Consultant can show you more. Click the button below to connect with us!


